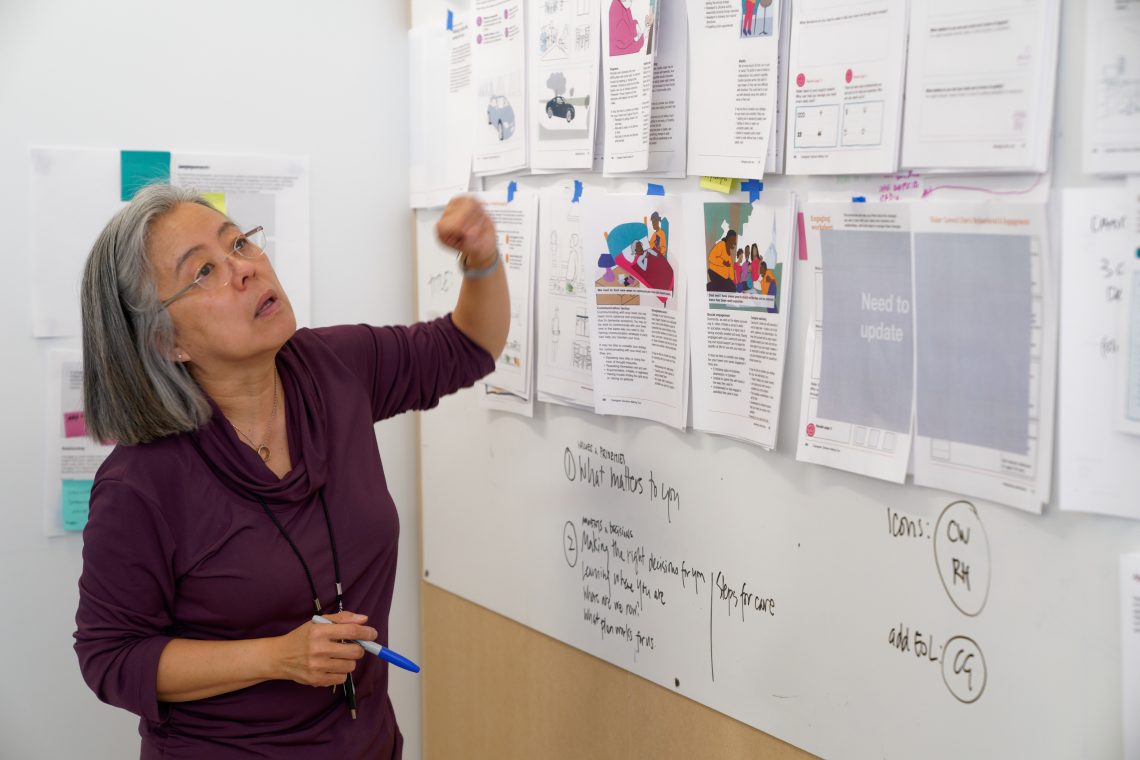
The COVID-19 pandemic has drastically changed how we think about the spaces in which we work, most of all signalling the death knell of the open office plan. Offices are complex places, filled with diverse people who have diverse needs. Accommodating those needs is vital to foster equitable and just work environments, and a growing body of research shows that personal comfort, particularly comfort that’s within the control of employees, helps boost productivity.
How can designers and architects treat the return to the office as an opportunity to create spaces inclusive to the needs of all individuals?
That question is central to the Steelcase Workspace Futures workshop at the Institute of Design, a spring 2020 course held in collaboration with Steelcase, the world’s largest office furniture manufacturer. The workshop challenged ID students to find ways to provide more just and equitable choices for physically and neurologically diverse employees.
“Inclusive design principles prompt us to consider how our designs will likely be used by a far wider spectrum of human variation than designers and architects often consider. Generative and data-driven design methods empower contemporary designers by comparing millions of physical simulations and analyses and identifying the most successful outcomes,” says ID studio instructor Zach Pino. “Here, we were excited to combine the two, and build an algorithm and tool that visualizes and quantifies the visible and invisible prejudices that obstruct workspace equity while planting the seeds for more sensitive and informed workspace designs.”
Jessica Granger DeMeester (MDes 2020), Mrinali Gokani (MDes + MBA 2021), and Minyi Zhang (MDes 2021) created a generative design program that can map out areas of exclusion and inclusion in office floor plans.

Inclusion Diagnostic Floor Plan Tool diagrams
Called the Inclusion Diagnostic Floor Plan Tool, the program can scan a floorplan for zones of inclusivity or exclusivity based on a chosen value: privacy, sense of order, sense of security, social interaction, or flexibility.
The tool analyzes certain building elements such as walls, doors, and windows and their properties (distance, dimension, position, etc.) based on how the elements physically inhibit or promote those values by restricting access or increasing visibility, for example.
Once a floor plan is analyzed, the tool generates a visual map to identify hotspots and weak zones of inclusivity, and provides recommendations of ways to improve inclusivity in the context of the values set forth by the organization. The hope, the team says, is that interior designers and architects could use the tool to better consider the wide range of needs of building occupants.
The students say that the tool has the potential to apply to floor plans of health care, residential, and educational buildings, too. Furthermore, the algorithm at the core of the program can be adapted to analyze parameters beyond those pertaining to inclusivity. For example, it could be leveraged to optimize office plans for a pandemic setting.
“When we were working with Steelcase, [the company] wondered how we could extend this tool to consider the parameter of social distancing,” says Zhang. “We could use the map to diagnose the hotspots of social interaction so that we can better help people organize their internal space. We also talked about how to use this tool to consider air circulation in a space. The Tool can be evolved over time by adding new considerations, new values, new parameters, which is what makes it so powerful.”
Though the COVID-19 pandemic derailed plans for the group to continue their work on the mapping tool over the summer, DeMeester—who is currently a WorkSpace Futures Design Fellow at Steelcase—hopes to bring the project back to her cohorts at Steelcase for further refinement. Meanwhile, DeMeester, Gokani, and Zhang have also considered offering the tool as a free CAD plug-in.
“I don’t want to stop working on this project because this needs to happen,” says DeMeester. “Steelcase is one of the largest contract furniture manufacturers; they’re in schools, hospitals, workplaces, and homes. What kind of world could this be if this tool is in every architect’s and designer’s hands to improve the spaces where we live, work, heal, and learn? This needs to get out into the world because these spaces define us.”
*Picture at top: Pixelated diagnosis: an example of a complete workspace analysis, visualizing less inclusive spaces with color.


